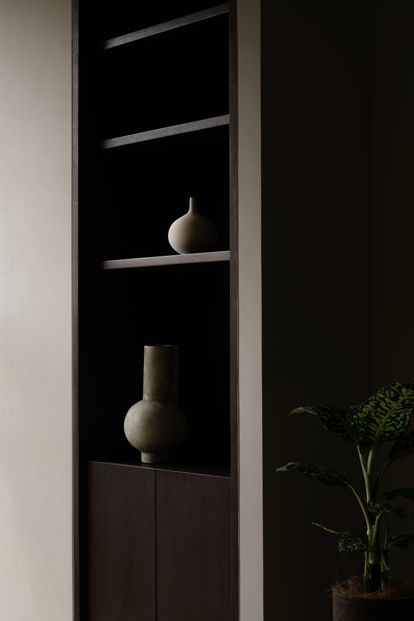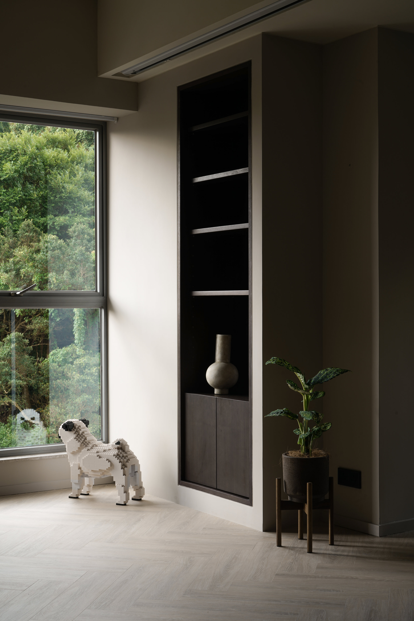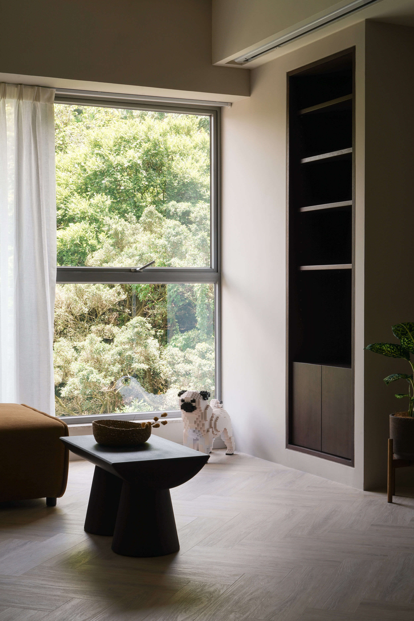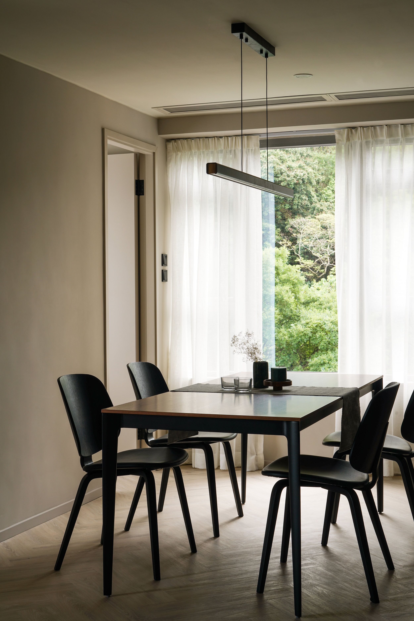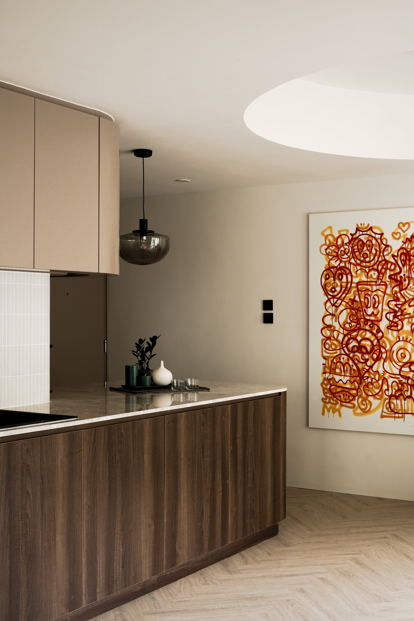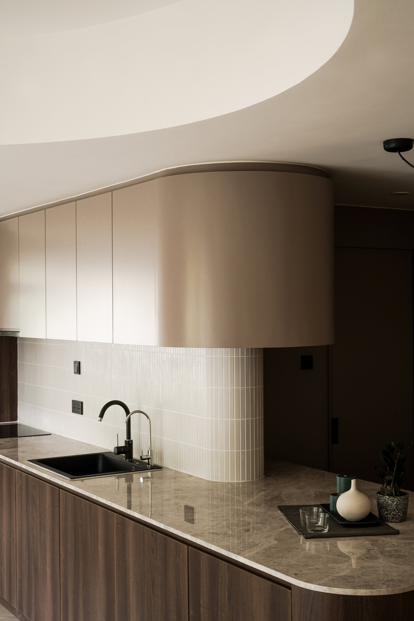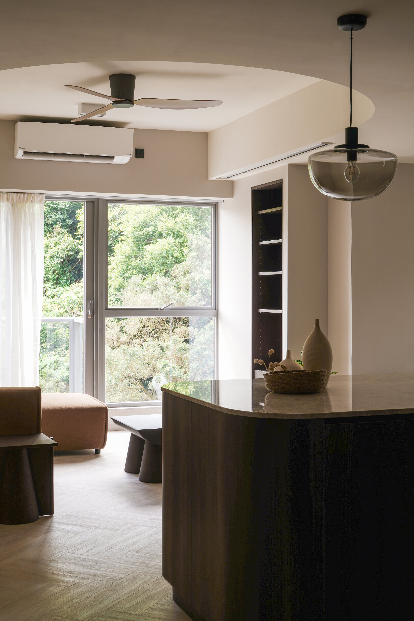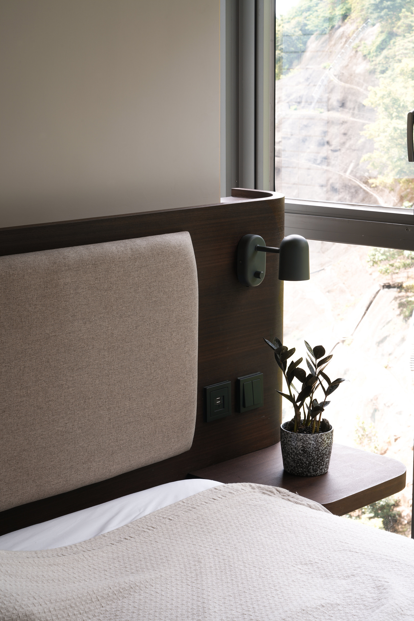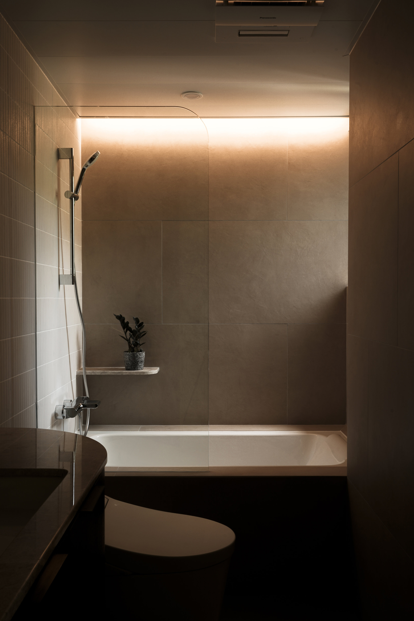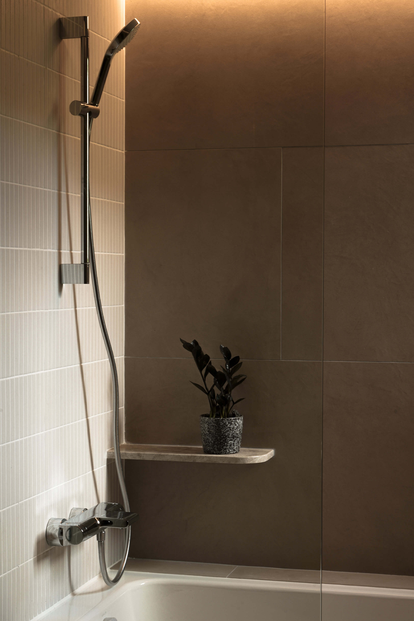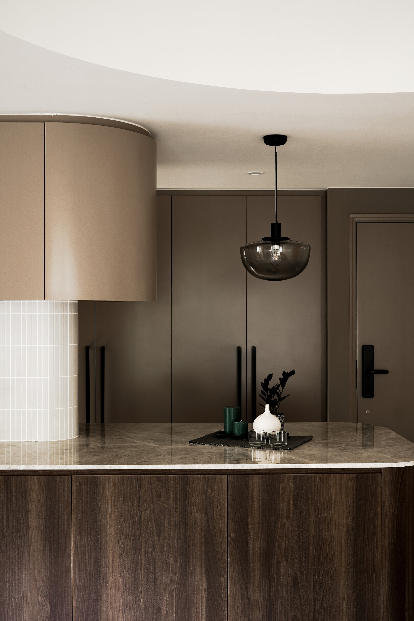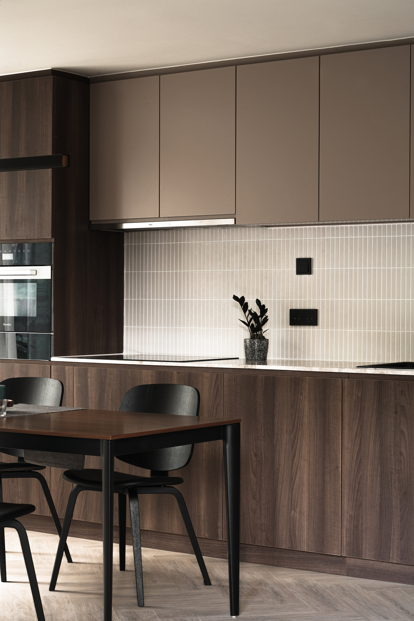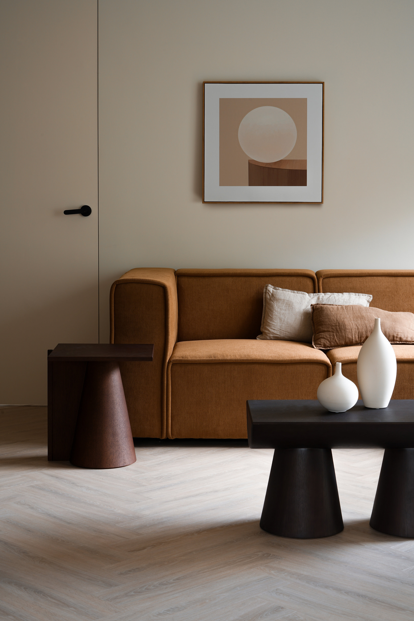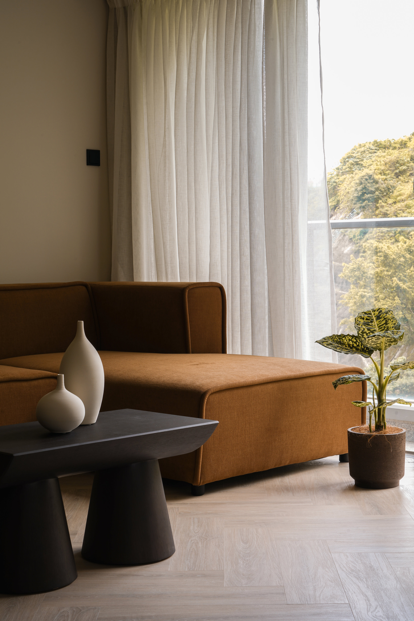
Residential / Private Residence / PRMO
PROJECT :
SIZE :
LOCATION :
COMPLETION DATE :
PRIVATE RESIDENCE
800 SQ.FT
SERENADE
JUNE 2021
“PRMO lies within a residential estate in Tai Hang, Hong Kong. This 800 sq ft apartment is set high among the mountains, enveloped by magnificent views of its lush, surrounding landscape.”
PRMO lies within a residential estate in Tai Hang, Hong Kong. This 800 sq ft apartment is set high among the mountains, enveloped by magnificent views of its lush, surrounding landscape.
With its context in mind, we designed a calming, pet-friendly home, which subtly integrates the lifestyle and hobbies of its inhabitants: a young couple with three dogs that enjoy spending time at home, cooking, and watching movies.
Our design process was less concerned with aesthetic form and language, but was more engaged in how the home’s interior could be modified to afford greater ease and comfort for their four-legged companions. We revised the original plan of the home, introducing an open living, dining, and kitchen area to the centre of the residence, forming a shared space large enough for the owners and their furry friends to roam freely across and around.
To strengthen the home’s connection to its surrounding landscape, we created gentle platforms and large openings in every room, to bring them one step closer to the natural environment.
The home blends itself into its environment and interiors by making good use of its natural atmosphere, which is one of the main characteristics of the neighbourhood. Almost every room in the home opens out to its surrounding landscape, as glazed openings run from one expanse of an existing boundary wall to the other, drenching the area with natural light throughout the day.
To further strengthen this connection, we took advantage of the existing terrace, connecting the gentle platform with the living area to eliminate the divide between inside and out while creating an illusion of a larger home. A soaring height of 2.7m and the use of ceiling fans help to amplify the luxury of its location and a capacity for the home to mitigate the harsh, urban climate.
A personal touch was added to the headboard in the master bedroom, incorporating a small, curved platform to the edge that serves as a nightstand for their daily necessities, including alarm clocks or night lights.
Fixed furnishings and decorative elements are kept to a minimal to encourage engagement between the different occupants and functions within the space. Since the couple enjoyed watching movies, we installed a projector into the ceiling of the home, allowing for the living area to transform into a mini cinema. An orange-toned sofa adds a pop of colour to the neutral backdrop, paired with a set of coffee tables, which we custom-designed for the client. The coffee tables were inspired by the silhouettes drawn from our logo, intended to add a sculptural presence to the home without interrupting its fluidity.

