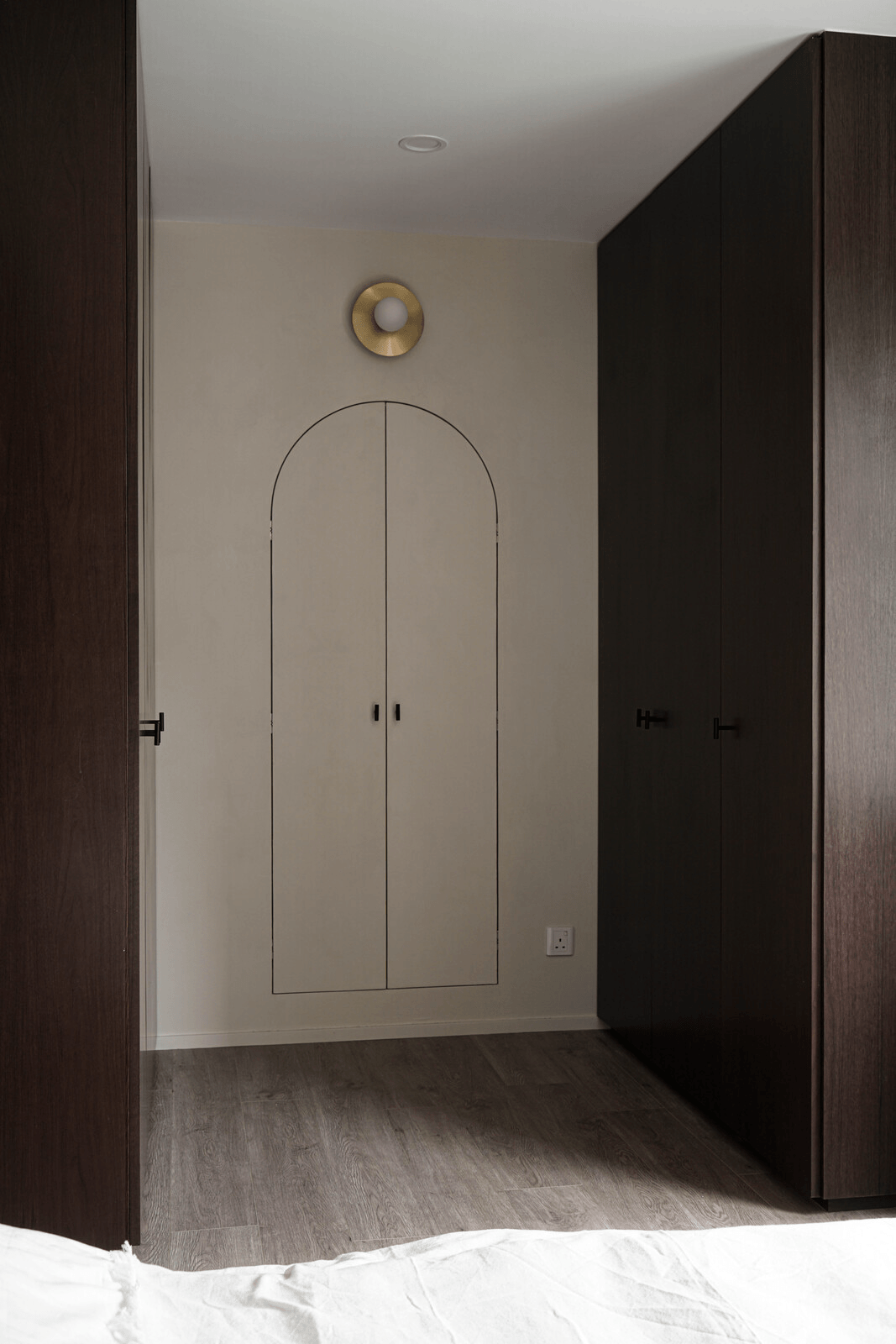
Residential / Private Residence / MALI
PROJECT :
SIZE :
LOCATION :
COMPLETION DATE :
PRIVATE RESIDENCE
1050 SQ.FT
KORNHILL
MARCH 2021
“A raw and authentic simplicity is manifested through a neutral, muted tone, with considered use of micro-cement on both the walls and floors.”
MALI is an ethereal escape from the lively streets of Tai Koo, Hong Kong. The impetus behind the project was to create a calm and intimate home that maintains a strong connection with its verdant, surrounding landscape.
We aimed to create a flexible, open-plan layout for the two-bedroom apartment, wanting to seamlessly integrate the apartment’s varying uses. A central hallway is used to arrange the sequence of functions according to its privacy and intimacy, leading the path from the living and dining room into the master and children's bedroom. Sliding doors are utilised throughout the home and in particular, the master bedroom, where two separate doors are placed on either side of the bed, one connecting the children’s bedroom and another, the bathroom; reflecting the connectivity and flexibility requested from the clients, who are a young couple looking to grow their family.
A raw and authentic simplicity is manifested through a neutral, muted tone, with considered use of micro-cement on both the walls and floors. Such an approach enhances the sense of spaciousness and continuity, blurring the segmentation between the two to form a cohesive and consistent foundation. Contrasting this earthy scheme are deep brown and black-toned furnishings around the home, making the space feel almost surreal.
With the move into their new home, the young couple wanted to feel more connected to the landscape and to enjoy this tranquility all day long. Large openings in the living and master bedroom help fulfill this function, diluting the boundary between indoors and outdoors, and brings them one step close to nature while creating an intimate home feeling. Soft drapery further diffuses the natural light internally, providing a buffering lens of privacy and protection from the outside world.
To reflect the unique dynamic of the client, our design deftly balances opposing elements: masculine materials with feminine details, bold volumes with soft colours, and curved forms with clean lines. We custom-designed an arched mirror for the master bedroom, which unfolds in a way that offers a 270 degree of themselves.












