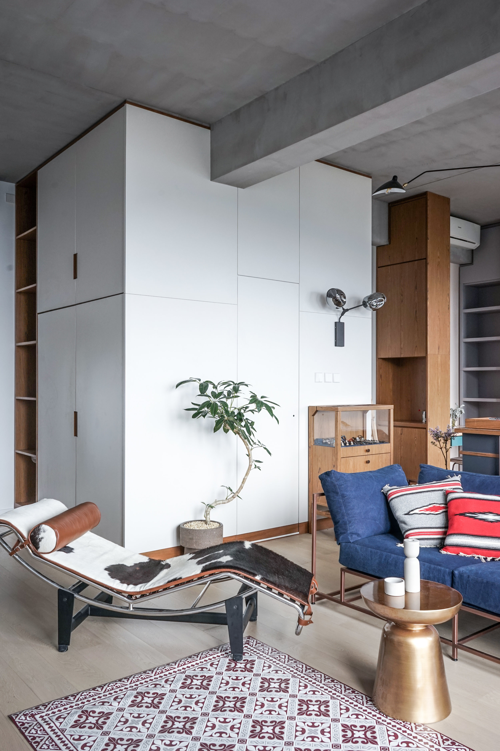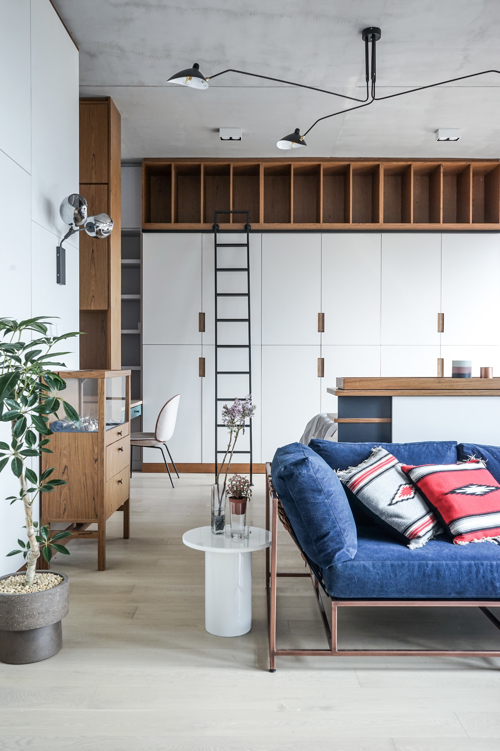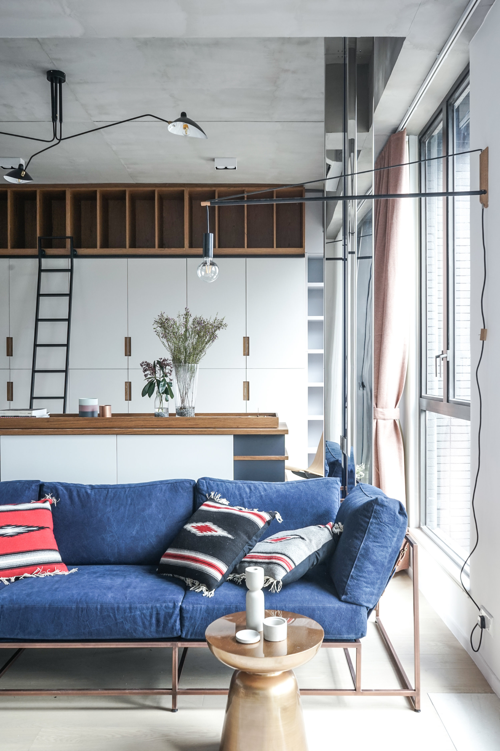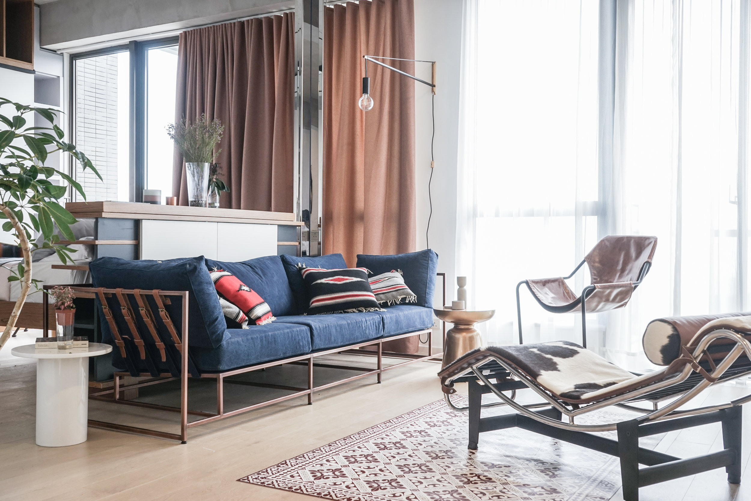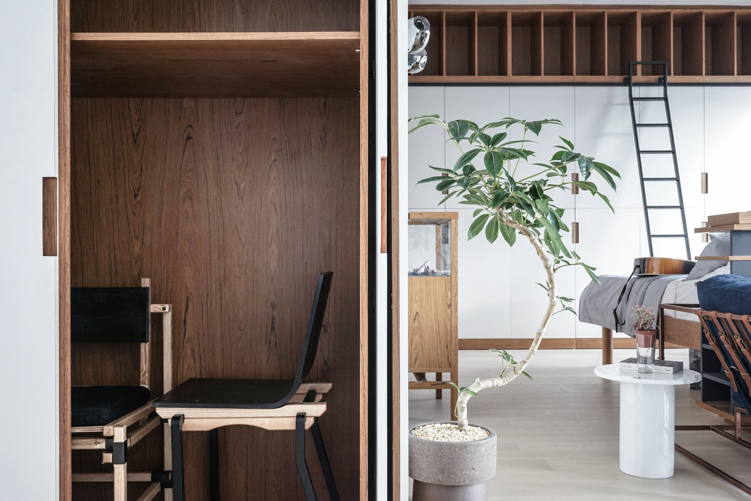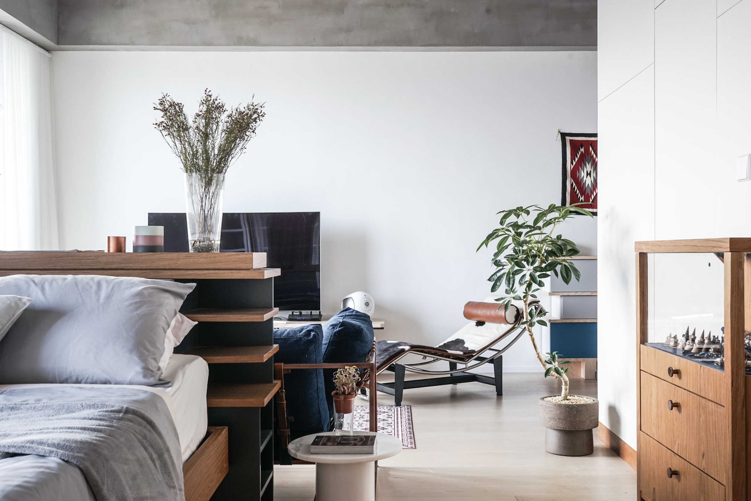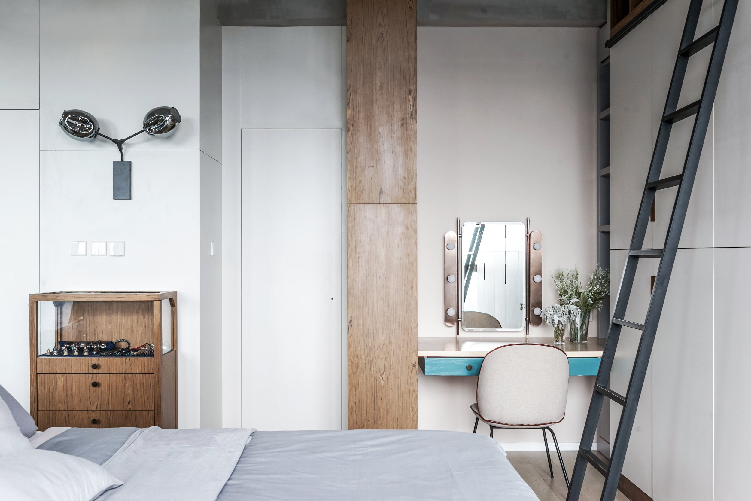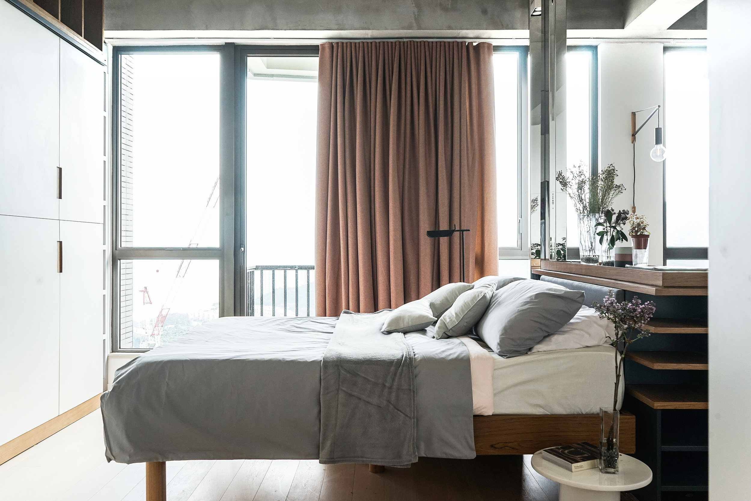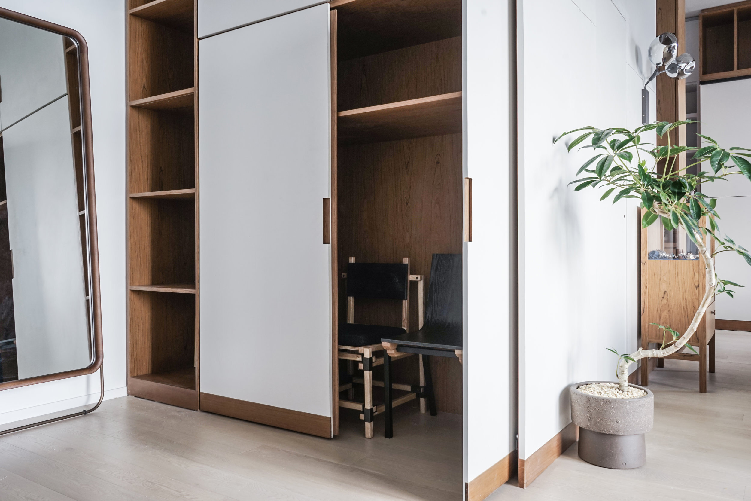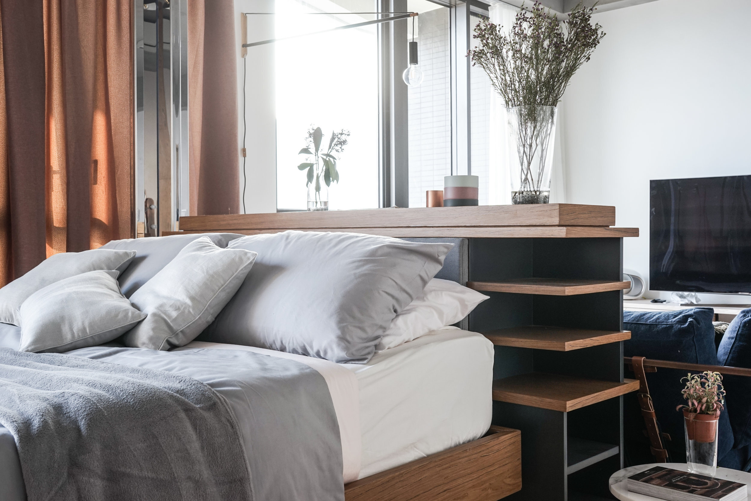Residential / Private Residence
MAD
“Decidedly a DINK (Double Income, No Kids) couple client, we broke the house free of rigid partitions provided by developers by creating an open studio.”
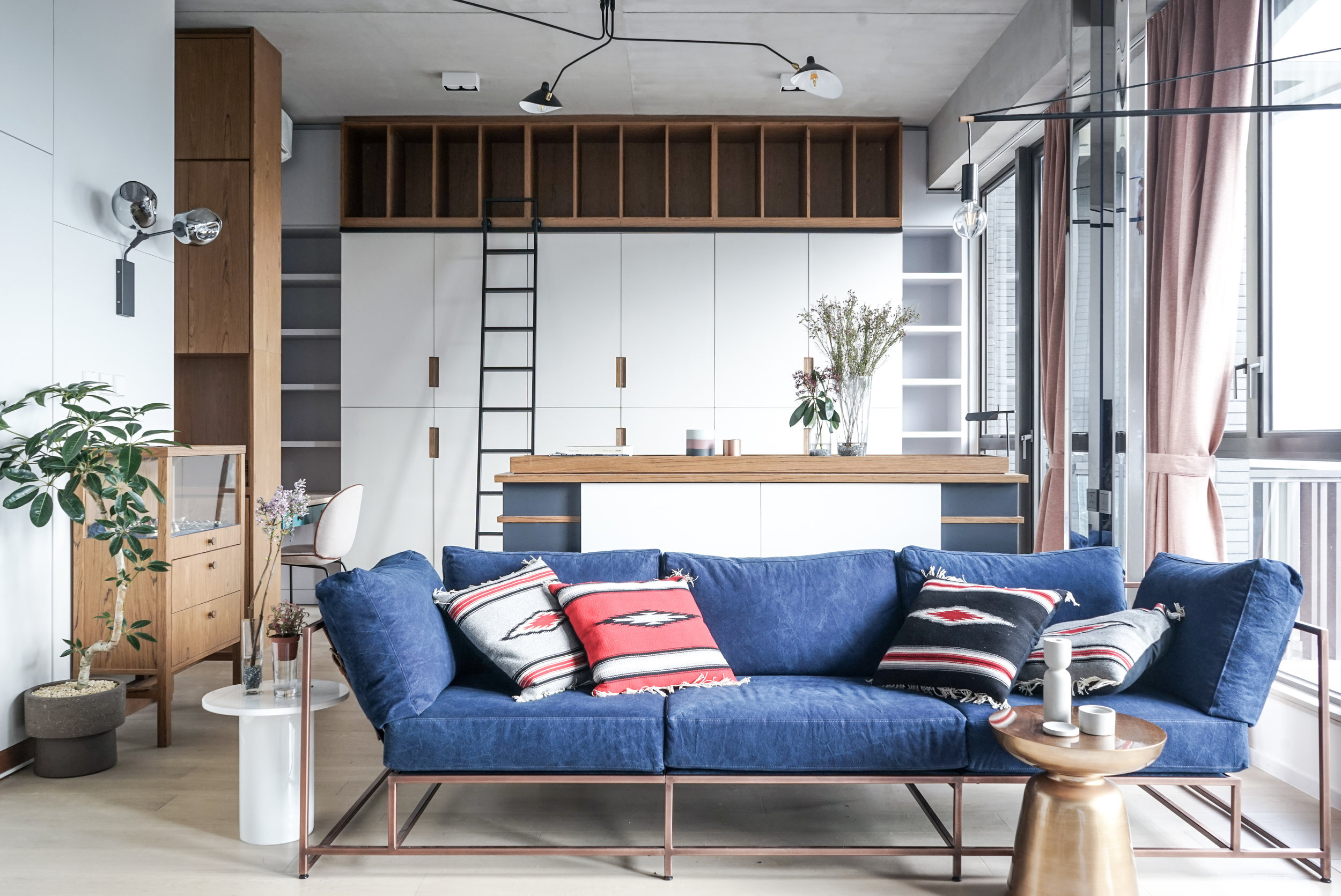
Project: Private Residence
Size: 850 sq ft
Location: Dragons Range, Kau To Shan
Completion Date: November 2016
Decidedly a DINK (Double Income, No Kids) couple client, we broke the house free of rigid partitions provided by developers by creating an open studio. The open plan provided a multiplier for natural sunlight and use of light toned furnitures to enhance the spaciousness of the apartment.
The parti is evolved from a furniture centerpiece supplied by our star hairdresser client with great love to mid century modern mixed matched with new elements.
The sofa was designed by Stephen Kenn, utilizing mid century modern principles with a twist of his denim obsession - juxtaposition of avant garde and rigorousness. We took this particular furniture as a cue to design the apartment by evolving interior components around its design language. A special cross sectioned “column” is placed in the back of the sofa near exterior wall, not only paying a tribute to the signature column of Mies Van der Rohe, but also providing a wiring space for the headboard shelf. By matching another mid century iconic chest by Charlotte Perriand to the sofa, the motives of the chest is expanded to the scale of the interior as built-in furnitures with different design variations, such as rotation, re-scaling and witty adaptation.
Just like the Stephen Kenn’s sofa, the house is anchored in mid century modern but filled with twists of contrasting components such as avant garde golden coffee table to go with the denim sofa and a street lamp to create intricate balance to a monotonous white wall. In the end, a mix and match of furniture design history is fitted into an apartment, creating an equally, if not more, interesting new kind of apartment space.

