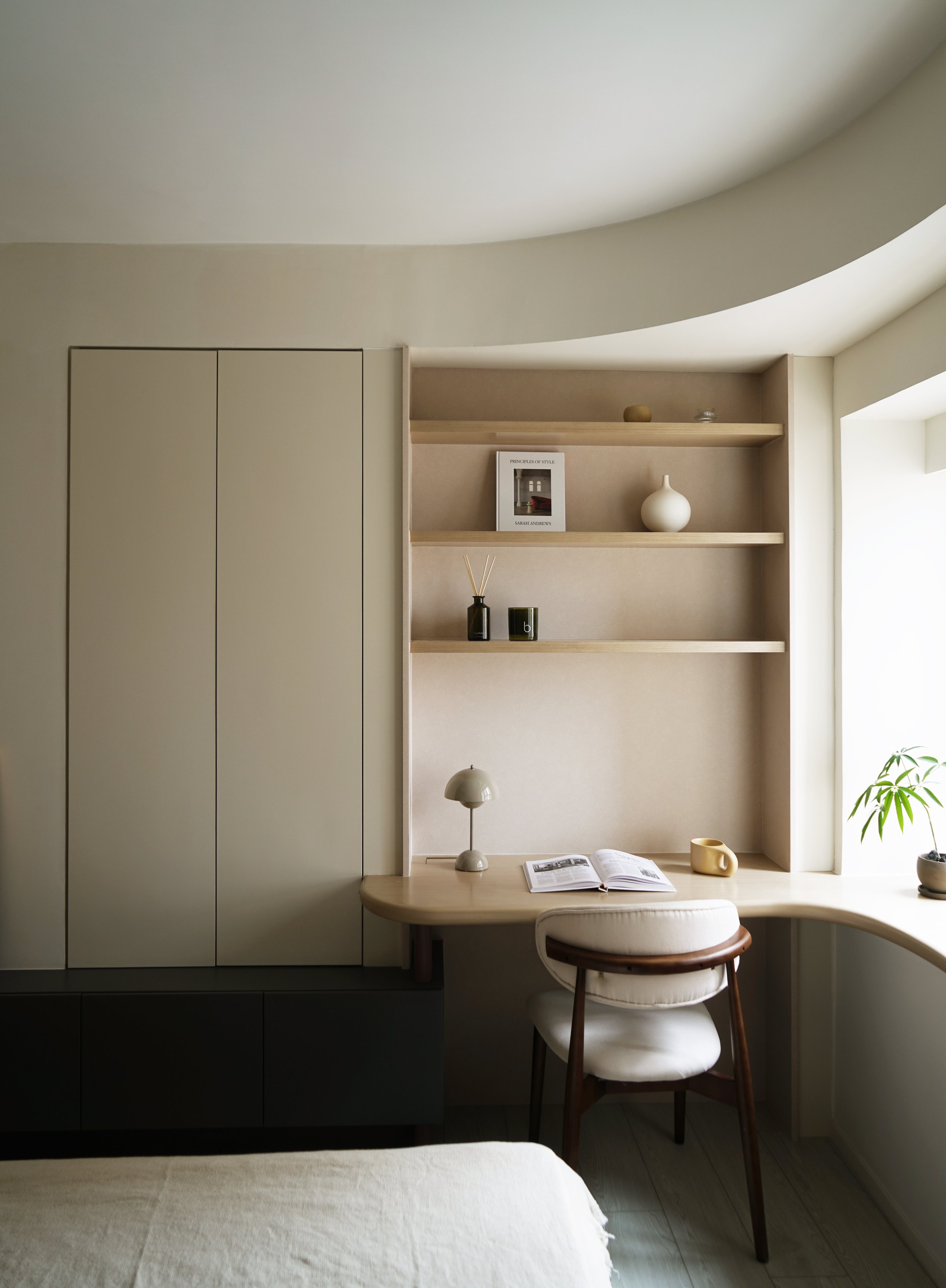
Residential / Private Residence / DWCE
PROJECT :
SIZE :
LOCATION :
COMPLETION DATE :
PRIVATE RESIDENCE
HAPPY VALLEY
MAY 2023
Curved architecture, soft beiges and warm wood are found within DWCE, a home designed for a family with two young children, situated within a mountain connecting Causeway Bay and Tin Hau, on Hong Kong Island, in Hong Kong. Simple yet practical elements to foster harmony within the family home with the adaptability to entertain guests.
The layout includes a cohesive open-concept throughout the living, dining and kitchen that allows for a flow of movement throughout the spaces. Within the minimalist living room, a smooth curved wall wraps around the living space, extending along the sofa, reminiscent of arms reaching out for a gentle embrace.
By using soft beige hues throughout the space, the design achieves a sense of unity and tranquility. Additionally, the use of organic furnishings, such as wooden tables and chairs, brings a natural and tactile element that adds to the overall sense of wellbeing in the space.
The layout includes a cohesive open-concept throughout the living, dining and kitchen that allows for a flow of movement throughout the spaces. Within the minimalist living room, a smooth curved wall wraps around the livin space, extending along the sofa, reminiscent of arms reaching out for a gentle embrace.
A warm ambiance can be palpably felt, evoking a sense of comfort and ease, allowing the young family a safe environment to socialise and spend quality time together, as well as accommodating guests with warmth and hospitality.
By using soft beige hues throughout the space, the design achieves a sense of unity and tranquility. Additionally, the use of organic furnishings, such as wooden tables and chairs, brings a natural and tactile element that adds to the overall sense of wellbeing in the space.











