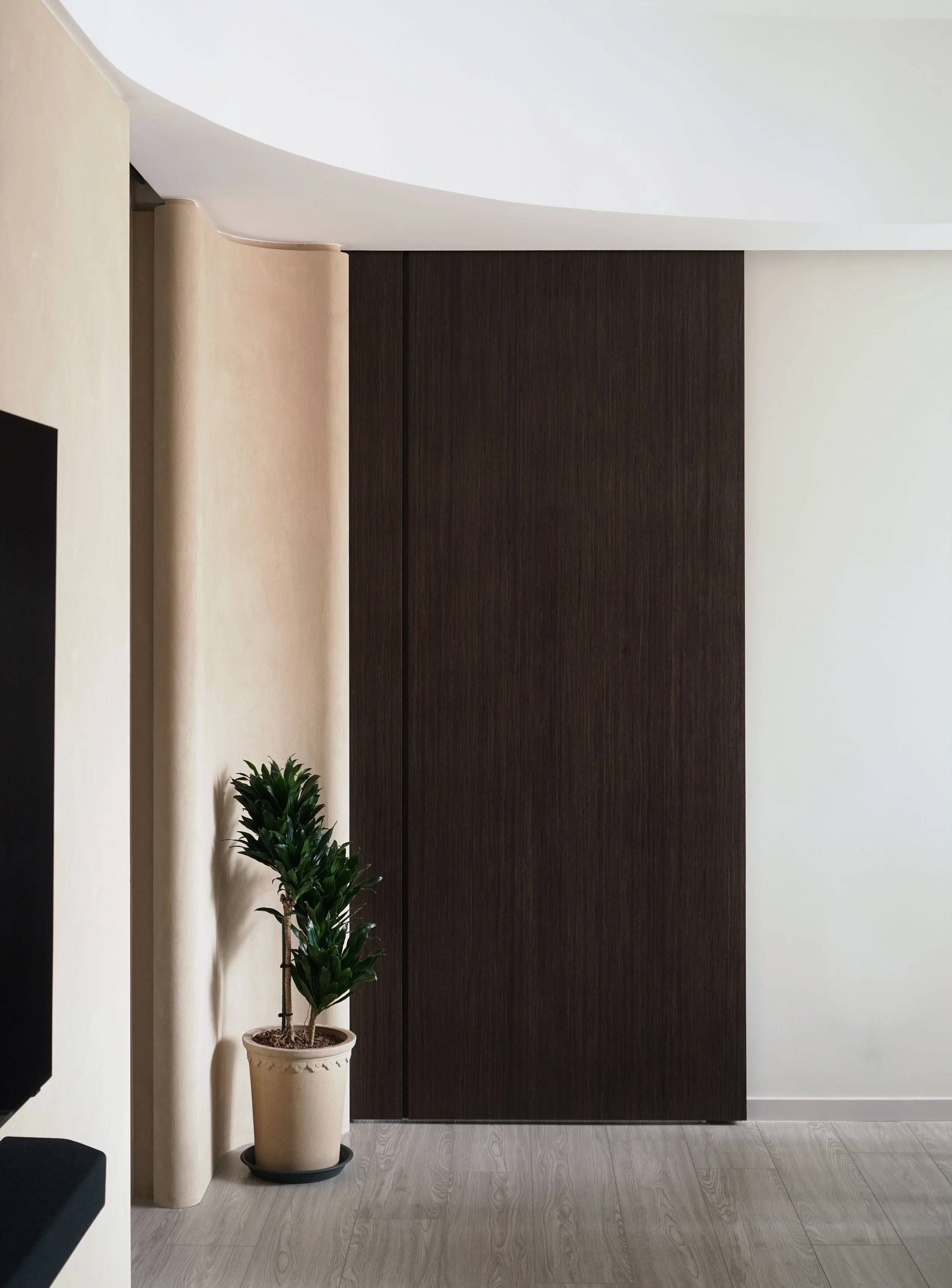
Residential / Private Residence / CABE
PROJECT :
SIZE :
LOCATION :
COMPLETION DATE :
PRIVATE RESIDENCE
420 SQ.FT
CASA BELLA
JULY 2022
CABE is a minimalist one-bedroom apartment characterised by a dark and moody charm. A thread of cohesiveness pervades through the home to deliver a grounding metropolitan sanctuary intuitive to the owner’s wishes and lifestyle.
The home assumed its pre-existing layout, with minor adjustments made to better fit the specifics of its current owner. The living room, dining room, and kitchen inform one zone while the master bedroom, bathroom, and study are tucked to the rear to optimise privacy and quiet. Each space has a unique purpose and is separated using dark timber sliding doors, allowing for seclusion without completely enclosing these adjacent rooms.
A reduced palette with accents of masculine undertones was laid consistently throughout the home. A soft envelope of beige walls, timber flooring, and generosity of natural light come together to create a palpable sense of stillness and sophistication. Sculpturally-sound furniture has been carefully selected to create deliberate tension throughout the home, as the addition of rattan cuts through the rigidity of the dark timber floorboards and furniture pieces. These contrasting colours are best seen in the living areas which begin to subdue as we enter the master bedroom, where we dab into creamy caramel and neutral hues.
Adhering to the client’s lifestyle, every object has a functional existence, including the custom TV cabinet, metal projector, and raised platforms to facilitate a reading and coffee corner. To contrast the multitude of straight lines seen throughout the home, the corners of the walls, ceilings, and headboards was rounded to lend a gentle softness and interest to the space.












